Complete...that is my new favorite word! The first several photos are of full room views. If you are interested in the details keep scrolling down. Also, the 'before' pictures are at the end. Either way, let me know what you think! 'Complete' is a sweet, sweet word!
The cabinets in the kitchen before the remodel were white. I chose white again, because with the dark ceilings and floors, I thought it might feel like a cave in here with anything darker. The trim around the windows and molding is also white, so it seems to work.
For the most part, the footprint of the kitchen stayed the same. We did move the microwave from above the stove to another space that works much better. Also, I am debating about whether or not to hang the old wooden brick mold (sitting on the back of the stove) above it to hold spice jars. I don't want to drill the holes through the backsplash until I am sure!
The microwave was placed above the dishwasher. This positioning has worked much better. We debated about putting it in the island, but ultimately decided, based on our routines, it would work best for us in this location.
When I say, 'complete,' I guess it is not really complete. I still can't decide what to do with the windows! We love all the light streaming in, but the sun is so bright, it will quickly fade everything if we don't hang curtains or shutters. Brown transferware and pewter plates hang above the vintage fishing creel and a French bread basket on either side.
The sink in the bar is the same sink we had before. It was mounted over top in our previous kitchen, but we were able to have it under-mounted. We changed out the metal sink drain and it looks brand new.




The bench was widened and double drawers placed underneath for storage.
The Swedish pine bench serves two purposes; extra seating and storage. The bench holds all of our art supplies. The early 1900's decoy came from New England. This lake is home to lots of ducks and geese, so he fits right in.
We opted for a black island to transition from the cooking space to the dining space. The French-style chairs are painted black and are distressed, so I had the island painted the same way.
We enlarged the island and pushed it back to allow for more user friendly space around the stove and sink. For the 'dead' space on the back of the island, we had these shelves made to hold the sea of cookbooks and party supplies. The doors have a push touch mechanism to open, so they don't appear to be cabinets. This has been a great use of this, otherwise unused space.
The space under the bar sink would have been practically useless if actual drawers were put here. We had our trash can in this location before, but with the under-mount sink, the space became limited. A door, made to look like drawers opens the same as the other cabinets. Here, I keep trash bags, paper towels and cleaning supplies.
The trash can was moved by the sink and is deep, so it can hold two trash cans. This has been much more practical and efficient. The trash can in the back of the drawer holds recycled items.
This was another great use of space. The spice 'drawer' is now in this narrow space next to the stove.
The other pull-out 'drawer' to the right of the stove holds cookie sheets and cutting boards. To read more about induction cook stoves and why we chose it, click here.
This outlet is a new feature to the island. I requested it, because during the holidays, we are all huddled around the stove and the outlets right beside the stove, trying to get our holiday dishes ready. If someone needs to carve a turkey, they can take it to the island (and move away from my stove!)
This counter flush refrigerator also allows for more room. Before, if the refrigerator door was open, no one could walk by because of the island. The ice maker never worked in the old frig, so I am glad to finally have one that works.
This sink is huge and super heavy! It took four grown men to get it in place. We had many challenges, since the sink sits in an angle. There was hardly any room for the trash can drawer to open. This caused part of my delay in posting this remodel, as we had to have the cabinets re-sized several times. Remodeling is much harder than starting from scratch!
Because we have a well, we use a reverse osmosis system to have good drinking water. The far right faucet allows for this. We also included a soap dispenser on the left. I chose the faucets and sink for their timeless style.
The pewter sugar cup offers a pretty place to hide an unsightly scrub brush. I found the vintage stone soap dish at a flea market. I wrapped a bunch of soaps in pretty fall craft paper for the bathrooms and kitchen. The patina of copper and pewter are my favorites in any space.
Behind the oatmeal and granola bar is a light switch. My husband took a tile of the limestone to Home Depot to match the paint. He painted all the switch plates and to my surprise, did a really good job!
Behind the oatmeal and granola bar is a light switch. My husband took a tile of the limestone to Home Depot to match the paint. He painted all the switch plates and to my surprise, did a really good job!
This old beer crate from England holds utensils for cooking beside the stove.
Admittedly, my mom's butcher block is a tight fit in this kitchen; however, I was determined to use it. I wish someone had taken a video of Rob, the three kids and me hoisting this several hundred pounds of solid wood to its current spot. We used cinder blocks and boards to lift and position it. To see the post about this butcher block and how I refinished it, click here.
With lots of family in town, we often gather in the kitchen. We added these wing back chairs for extra seating. I fell in love with this brownish-gray and cream check fabric. Many of the Swedish homes that I love use check fabrics somewhere in their home.
I also love the muted red, green and brown colors of this Oushak rug.
This towel rod is actually a refrigerator door pull. I chose it because it sits more flush to the cabinet than a regular towel rod, and I like the simple design.
I have a third matching bar stool, but for now, my youngest child likes to sit in this vintage high chair, because it makes her taller than the other kids.
The biggest challenge I faced in this entire remodel was picking a counter top. Natural stone is beautiful and there are so many different choices and colors. I called it my 'beautiful nightmare,' because the slabs are all beautiful, but it was a nightmare trying to find the right one. Ultimately, I chose granite in 'Ecuador White' because of the gray shades and earthy tones. It has gray to match the back splash, brown to match the hardwood floors and beadboard ceilings, and some black to coordinate with the island and black chairs.
This small pine table and chair are for my youngest daughter who loves to color. To camouflage the temperature control box and the light switch on the wall above, I hung a few frames, a chalk board and some antlers. These odd items grouped together seem to distract from the unsightly switches and box.
An old French market basket is used to create a centerpiece for my table with hydrangeas from my yard. Corn, wheat, cattails, grapevine and large dried mushrooms fill the basket, too.
Before...
My old kitchen has been one of my most popular posts! With several broken appliances and a desperate need to refinish the floors, we gave the space an updated overhaul. The cabinets in here were not very well made. To see the post on this kitchen, click here.
Rob removed the old cabinets and we had all the floors upstairs stripped and refinished.
Stove and microwave: Viking
Dishwasher and refrigerator: Bosch
Granite: White Ecuador
Backsplash: Arctic Gray limestone by Daltile
Paint on walls: Perfect Greige by Sherwin Williams
Custom Cabinets: Knot Yet
Dining area rug: Rug & Home
Wingback chairs and bench cushion: Hancock and Moore with Cooper Natural fabric via Traditions Interiors
Farmstyle apron sink: Shaws Fireclay Sink (Rohl)
Sink faucets: Perrin & Rowe
Light Fixtures: Landmark Lighting and Thomasville Lanterns by Progress Lighting (I wrote about light fixtures here and my Pinterest board on light fixtures here.)
Barstools: World Market
Farm table and chairs: Victoria and Thomas (purchased years ago)
Striped dish towels on island: West Elm
Floors: Reclaimed pine floors finished in Min Wax English Walnut
Thank you so much for stopping by!
&
Thank you ladies so much for the features! What a sweet, sweet reward for all the work we devoted to this kitchen and were forced to live off pizza and fast food for months!
&
Thank you ladies so much for the features! What a sweet, sweet reward for all the work we devoted to this kitchen and were forced to live off pizza and fast food for months!
I plan to link here!











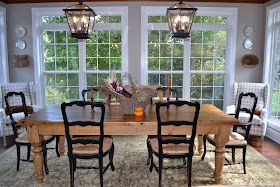




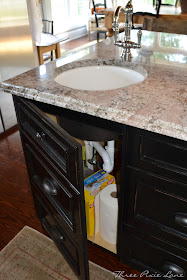









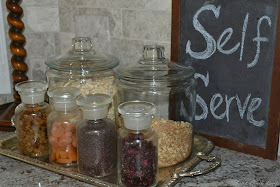


























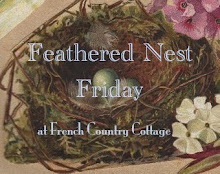

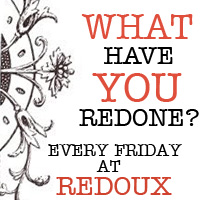


i loved your "old" kitchen but this new one is stunning! i love all your choices...it looks cozy and welcoming! it's all just beautiful!
ReplyDeleteWhat an amazing transformation! I thought your kitchen was pretty before but now it's perfect. You thought of every little detail but that doesn't surprise me. I think your kitchen will be Pinned many times by many people. :)
ReplyDeleteYour kitchen looks beautiful! Everything is perfect, love the island and eating area. A very inviting space.
ReplyDeleteSandy
It looks absolutely fabulous- you must be so happy with how it has all turned out!
ReplyDeleteYour new kitchen is absolutely gorgeous! You must be loving it. Love the arched doorways.
ReplyDeleteMary Alice
Beautiful! Your new kitchen is gorgeous! I love hat the beer crate says "Fussell" - that is my inlaws' last name!
ReplyDeleteYour kitchen is just beautiful! I would have made a space for that fabulous butcher block, too!!!
ReplyDeleteChristie your kitchen transformation turned out beautiful! Love white cabinets and love the black distressed island! Loving all the little details too! Great job!
ReplyDeleteStunning..
ReplyDeleteI love your sink..
What a great space you had to start with! It all looks so open and lovely! Great job!
ReplyDeleteyour kitchen looks so great! i really love what you did with the island.
ReplyDeleteChristie!!!! Oh my goodness!!! This is such an incredible transformation!! Are those enough exclamation points for ya? ;-) Seriously, though, this makeover is absolutely beautiful and your attention to detail is so obvious. You made this "new" space look like it has always belonged in your home and it is simply stunning. Well done friend!
ReplyDeleteVanessa
Your remodel is absolutely beautiful. I love every single little detail.
ReplyDeleteLaura
Christie,
ReplyDeleteWhat a stunning makeover! Love the countertops, paint color, and you are so lucky to have all those wonderful windows (maybe go with bamboo shades). Thanks for sharing at my party.
Blessings,
Linda
Wow, wow!! This is stunning. It is exactly the style I would want for a perfect kitchen. I'm in love with every detail. <3
ReplyDeleteyou have 2 sinks?? i am jealous!! i have to ask about the candlestick on the top of the oven vent...
ReplyDeletebuffalo check is my favorite! i have it in every room (not all in the same color)
LOVE the kitchen!!
Wow, your kichen look absolutely fabulous! I am in the process of painting my cabinets, ugh. What did you use for your backsplash? I am pondering on moving my microwave too.
ReplyDeleteThanks for sharing.
AWESOME IS ONLY WORD I KEEP SAYING AS I LOOK AT THE PICTURES.....AWESOME!! oh sorry didn't realize i was in caps....i would consider basic wooden roman blinds/shades to continue the mix of white and wiid you have going plus will be a simple look and take nothing away from this awesome kitchen and eating area.
ReplyDeleteI love all your new choices in your kitchen and especially the use of all the antiques to give it that old world feeling. I also am drooling over the light over your island. LOVE! Just found your blog and am now following by email.
ReplyDeleteI love your kitchen, it is just beautiful. I especially like the lantern light fixtures above you table. Can you tell me where I might find them?
ReplyDeleteThis is amazing!! I haven't written the cowgirl up post yet, this is my week to do it, but I will be featuring your fabulous kitchen. How long did it take start to finish? It's beyond gorgeous!!
ReplyDeleteI bet you just have to pinch yourself every time you go into the kitchen! Great job!
ReplyDeleteI love the paint color on the wall....it was matched from the tile? Wow.
I love the windows "undressed", but as light changes all the time and winter coming, you may need to put something up....
You have a wonderful kitchen and dining area....
Nancy
http://wildoakdesigns.blogspot.com
Absolutely beautiful! I love everything about it!
ReplyDeleteWowwww...o my !!! it look so great !!!..love from me...xxx...
ReplyDeleteLisa, The lanterns came from Progress Lighting and they are by Thomasville (http://progresslighting.com/products.aspx?product=P3903-20) If you can't access this link, scroll to the bottom of my post and listed are all the places we purchased the various things. The link for Progress lighting works from there, if this one doesn't! Good luck! Christie
ReplyDeleteIt is STUNNING, I so enjoyed wandering through your lovely kitchen!
ReplyDeleteBeautiful! Love it!
ReplyDeleteOh - this came out positively stunning!!!!! So many elements that I would have definitely chosen as well. Just lovely!
ReplyDeleteOne of the most gorgeous kitchens I have ever seen. I love every detail!
ReplyDeletewhat a fabulous transformation, just beautiful!!
ReplyDeleteWOWZA!!! I LOVE your kitchen it is just gorgeous! You didn't skip a thing, every detail is just beautiful!!!
ReplyDeleteXO
Kristin
Wow! What a gorgeous kitchen!
ReplyDeleteOh My Gosh! There isn't a single thing that I DON'T love about your new kitchen! It is absolute perfection. I even love the little mismatched vintage high chair. Fantastic!
ReplyDeleteI would def hang the brick mold, but not with screws into the tile. If I were you I would hang it by four eye hooks, two in the bottom of the cabinet under the hood, and two in the brick mold. Then hang two chains between them. Place it so that it is against the tile on the wall and if it moves too much just get some of that putty to put between the wall and the mold to hold it steady.
ReplyDeleteOmgosh your kitchen is BEAUTIFUL!! I love everything about it :) Makes me want to come over and sit and have a cup of tea with you...but only if we can go out to that darling shed for a second cup :) hehe I could stay in there all day! I need you to come to my house and doll things up a bit! LOVE your blog!
ReplyDeleteBlessings - Sara
Wow, what a treat to see "complete"! And such a fabulous complete at that. There is so much to love and want to just gaze at here. Bravo! I hope you enjoy many happy times and make many wonderful memories in your newly designed and decorated space!
ReplyDeleteLiz
Christie, Your kitchen and breakfast room is absolutely fabulous! I am wild about every single thing!!!!!!
ReplyDeleteYou must LOVE being in the kitchen!!!!
I really love your windows.... they are gorgeous!
You have such an eye for style... your own perfect style!!!!
xo
"LOVE IT"! It's all my style!!! I LOVED your before kitchen too. I really love black&white. I think it's distinguished and neutral and OH SO CLASSY. SO one of my favorite picks for your new kitchen is the black island... Your butcher block is "PRICELESS(being your Mom's)" and my VERY VERY Favorite. I too have one "AND" I'm going to be having my Hubby add locking casters to it "SO" I can get MORE use out of it HERE&THERE. Love the way you mixed OLD with NEW! "It's my FAVORITE way of decorating"!
ReplyDeleteBEAUTIFUL KITCHEN, "ENJOY"!!!
Have a fun weekend,
Hugs,
Donna
Based on everything you said, you put a great deal of thought into how you use your spaces and it shows. This remodel is just so beautiful, functional and interesting at the same time. I wouldn't change a thing!
ReplyDeleteSuch a gorgeous space I can't decide what I love the most! I love the big windows but I but it can be too bright sometimes? Lovely kitchen! I would spend all day in there baking if it was my home!
ReplyDeleteWOWWWWWWWWWWWWWWWWWWWWWWWWWW. It looks wonderful. I love your window walls too. xo
ReplyDeletebeautiful "complete" kitchen. You were sharing about putting something above the stove. For me I would not, it would draw the eye there and stop the flow of your kitchen.
ReplyDeleteWe have a very tiny kitchen , 50 yrs. old and we gutted it. We were on a tight budget and went with home depot. Lets say it has been slow, frustrating to say the least. I have learned my lesson on a remodel we have never tackeled before; do your home work first before doing anything. I hope when they install the cabinets they know what they are doing and I will have no regards. I hope I can say in one more wk. " complete. We started Aug. 1 and no kitchen since then. Just a stove and refreg. Beautiful job!
Wow ! Looks amazing! My favorite features are your farm house sink, the big black island with drawers and all the details you took pictures of and posted. Nice work!
ReplyDeleteIt's beautiful! We recently did our kitchen and I relate to the beautiful nightmare of choosing countertops. We chose a prefab slab for the price but I'm coveting yours! We chose moss green which is actually grey but I wanted something just like yours! Good choice! I love the details!
ReplyDeleteYour Kitchen/Diningroom is amazing! For the windows have you thought about having sun guard film applied to them? The front of our home faces the west and so we get the hot afternoon/evening sun. We had sun guard film put on the front windows and the difference was unbeliveable. Just a thought - that helps with the fading and the heat of the sun. (it does come in different grades of film, depending on how dark or light your want it.)
ReplyDeleteOk, not fair - how did YOU end up with MY dream kitchen???????
ReplyDeleteI love every single nook and cranny of this space - it's absolutely gorgeous!!!
Definitely your newest follower - would love to have you follow back when you can tear yourself away from your kitchen :)
Hugs,
Suzan
What a fabulous kitchen! Complete is a very satisfying word. Love the way you have the cookbooks hidden in the island behind the push to open doors. I am definitely stealing that idea. :-)Enjoy.
ReplyDeleteWOW! Stunning! LOVE all the details!
ReplyDeleteFabulous . . . I can't think of another word for it, except awesome. Awesome kitchen. I just love it. All the little details make it special. I love the little cow, and the old sugar bowl. Oh, and the high chair, and the little candle up high, the apple bowl, the little desk where your daughter colors. So, many things. I just love it. Thanks for the tour.
ReplyDeleteIt's a beautiful kitchen & must be such a relief to be successfully finished with the project. I'm wondering how you like your farmhouse-style sink, as we are just starting our kitchen remodel, and I am considering installing one. Any words of advice? (and what brand did you decide upon?)
ReplyDeleteThanks,
Shar
I'm so, so happy you stopped by the party. This kitchen is absolutely breath-taking. The details are incredible. Love absolutely everything about it!! What impecable taste you have!!
ReplyDelete{HUGS},
kristi
Gorgeous! Your kitchen was lovely before but I really like the rustic touches on the remodel. Found you through Metamorphosis Monday!
ReplyDeleteHoly beautiful kitchen! I'm a tad bit jealous!!
ReplyDeleteOh my, every detail is just amazing! I loved the full shots but pored over each close-up. I NEVER would have noticed those switch plates if you hadn't have pointed them out. The island details, the coloring spot, the spice drawers...you all thought of everything! Visiting from My Uncommon, so glad I did!
ReplyDeleteYou must be doing the dance of joy every time you enter that kitchen!! Love everything from the fabulous plank ceiling, butcher block, lanterns, great windows, Shaws sink (I love mine too!), fabulous storage and all those vintage details!
ReplyDeleteComplete is definitely a good word!
Kelly
Your completed kitchen is just beautiful. Love all the little added touches everywhere. I just ooh and aah'ed over every photo.
ReplyDeleteGorgeous kitchen. Love it all but ceiling, sink, table and chairs are my favorites.
ReplyDeleteYour feature is up and running.
ReplyDeletehttp://cedarhillranch.blogspot.com/2012/10/cowgirl-up-linky-party-35.html#more
Grab a featured button if you like.
Wow and Bravo on your BEAUTIFUL completed kitchen remodel! I love all of it...your black island, granite, ceiling, and sink! I have a serious case of kitchen envy~ enjoy :)
ReplyDeleteYour kitchen is gorgeous. The "old" kitchen was nice too. I love that you included a space for your little one to color. So sweet.
ReplyDeleteYour kitchen is gorgeous!! I love the lanterns over your table, the finishes you chose and I'm particularly smitten with all of the great hidden storage in your island! So clever and functional - perfection!! You must be loving this space, and you can tell that you certainly live in it, with all of the touches you've incorporated. Well done!!
ReplyDeleteThis is my dream kitchen! Just beautiful! I'll be pinning the heck out of this!
ReplyDeleteEvery single detail is gorgeous!! What a fabulous transformation.
ReplyDeleteThis is just beautiful, Christie! I really like your island and the great light fixtures.
ReplyDeleteSeriously amazing. I honestly can't name one thing I don't like about it. I'm pretty sure that the butcher block you salvaged is my favorite part, it really grounds the kitchen. Gorgeous job. I'm sighing from all the beauty and function.
ReplyDeleteI just had to tell you that I'm a new follower. How have I not known about your blog before? I pinned your kitchen too...I can't help myself.
ReplyDeleteThat is one gorgeous kitchen. As far as your windows go, have that film, 3M is one brand available and Vista is another, professionally applied! My sister and I have done this. It prevents UV fading and cuts down on heat transfer and you can still enjoy your view!!!
ReplyDeleteHands down, the MOST gorgeous kitchen remodel I've ever seen!
ReplyDeleteEvery detail is perfect. Love it all! You've created a dream kitchen.
WOW! Your kitchen is beautiful.
ReplyDeleteRebecca
Anonymous, We purchased a Shaw sink. We looked at the Kohler farmhouse style sink, too. Cost-wise, the Kohler is less expensive. The Kohler sink had pre-drilled holes for the faucets and there just weren't enough slots for the faucets and various things we needed. The shaw is a huge sink, so make sure it will fit! This was a challenge for us! Good luck!
ReplyDeleteYou are featured today at Potpourri Friday at 2805!
ReplyDeleteWow!! Your kitchen makeover is gorgeous. Every single detail is just perfect. I LOVE that you have the vintage chair at the bar with your stools, something unexpected.
ReplyDeleteAbsolutely spectacular! An amazing job!! Thank you for sharing this at my Make it Pretty Monday party at The Dedicated House. Hope to see your prettiness again on Monday. Toodles, Kathryn @TheDedicatedHouse
ReplyDeleteBeautiful! Thanks for sharing and for adding a list of your appliances, sinks, etc...always nice to have those questions answered! We will be remodeling our kitchen within the next year or so, and it is so much fun seeing what others have created...yours is amazing!
ReplyDeleteCindy
If your favorite word is ‘complete,’ then mine would be ‘SPLENDID.’ It’s for the reason that this one simply describes your newly remodeled kitchen. It is cool, it is chic, and I think its atmosphere is sparkling allowing the majority to have a great time gathering and preparing dishes together.
ReplyDeleteKip Whitehead
Well this post just sealed the deal for me. I was debating on whether to go white on my kitchen cabinets.
ReplyDeleteIt's all I think about day and night. Night and day. Kitchen cabinets. Paint them white. Or not? Oh my.
I AM DOING IT! goodbye.
ps. thanks for the inspiration...I Love your Kitchen! I have that same table. {giggle}
Hello! I saw your butcher block and chalkboard on Pinterest which led me to your blog. You're amazing! I am obsessed with your chalkboard and frame above the block. I have searched your whole blog and can't find details about how you made it or where you found it?
ReplyDeleteI know this is an old post but I just wanted to say this is my favorite kitchen on the net/blog world right now. I have you pinned to pinterest!
ReplyDeleteYou have made your kitchen like a heaven. I loved the black color. You have perfectly renewed your kitchen and it look indeed incredible. I too want to remodel my kitchen, but the thing is I have smaller kitchen area. Can you suggest something to me?
ReplyDeleteNice interior designing and interior furnishing!
ReplyDeleteI really love the way this kitchen turned out. My husband and I have a couple projects that we want to do around our house and remodeling a few things in our kitchen is one of them. I was really inspired by the way your kitchen turned out, it looks awesome. http://www.beverly-construction.com
ReplyDeleteThis is a fabulous post. Be sooooo proud of, your accomplishment with your kitchen remodel .......thank you so much for sharing!
ReplyDelete